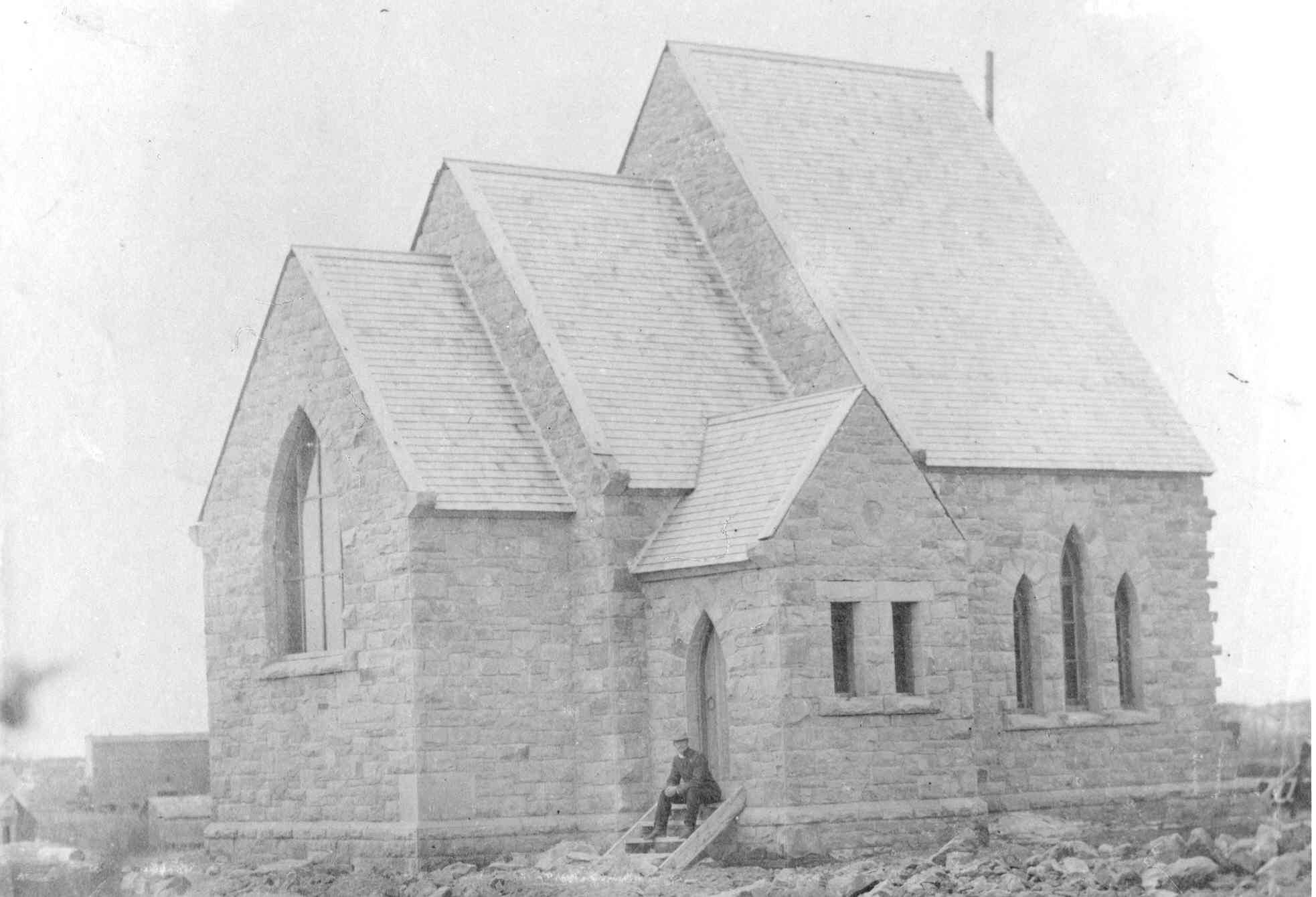One of the oldest and most beautiful historical buildings in Red Deer is St. Luke’s Anglican Church. The sandstone edifice has been a landmark on the corner of Gaetz Ave. and 54 St. for 115 years.
The origins of the church go back to 1893 when St. Luke’s Parish was officially established. Almost immediately, the parishioners began plans to construct a church. However, the 1890s were tough times economically. Consequently, fundraising got off to a slow start.
Fortunately, economic prosperity returned to Central Alberta in the late 1890s.
Another big boost came when St. Luke’s was able to recruit Joshua Hinchliffe to be its rector. He was exceptionally bright and dynamic. He increased the size of the congregation substantially. He was also able to move plans for a church building ahead rapidly.
Hinchliffe had taken some architectural training in England, so he had a clear vision as to what he would like the new building to look like.
He hired H.D. Johnson of the architectural firm of Edminston and Johnson to draw up the formal plans.
Johnson produced a design for an elaborate sandstone structure. The church was to be Early English in style, 23 by 9 metres in size, with a battlemented tower on the west end. The estimated cost of the new building was $3,600, a daunting sum at a time when $1 per day was considered a pretty good wage.
Fundraising got major boosts with grants from the Society For The Promoting of Christian Knowledge and the Society For The Propagation Of The Gospel.
The C. & E. Townsite Company agreed to donate three lots of the southwest corner of McLeod (54) St. and Gaetz Ave.
The cornerstone was laid for the new building on Sept. 4, 1899. Bishop Cyprian Pinkham conducted the service of consecration. All of the Masonic Lodges in Alberta were invited to the event.
The reinstitution of the Red Deer Masonic Lodge took place on the same day.
Work proceeded over the following months. Sandstone was hauled in from the quarry located near what is now the Cronquist Business Park. Rev. Hinchliffe was a trained stone mason and personally helped with the construction of the nave and chancel.
A description of an early wedding illustrates the conditions under which Hinchliffe handled his many duties.
He greeted the young couple and their friends at the church with his carpenter’s apron on. He then proceeded to a small cubbyhole and emerged wearing his cassock and surplice.
The whole party then proceeded down the aisle, which had no roof over it yet, to an improvised altar where the wedding ceremony was completed.
By Nov. 4, 1900, the first part of the project was completed.
An official opening service was conducted. Work soon began on the second phase of the nave. That was completed in 1904.
In 1905, work began on the final phase of the project. The nave was extended so that the church could seat up to 300 parishioners.
A choir vestry and the battlemented tower were constructed. The remaining west front of the building was completed.
The formal service of dedication took place on Nov. 26, 1906. Bishop Pinkham again presided over the celebration of the completion of one of the most beautiful churches in Red Deer and all of Alberta.
In 1977, the Alberta government formally recognized the historical and architectural importance of St. Luke’s Church to the province by designating it as a Registered Historic Resource. In 2009, Red Deer City council designated the church as Municipal Historic Resource. In August 2012, the Alberta government raised St. Luke’s status to the highest designation possible – a Provincial Historic Resource.
The parishioners of St. Luke’s are currently undertaking some very necessary repairs to the building, particularly the repair of the roof. If anyone is interested in supporting this project, please contact the Church Office at 403-346-3402 or email st.lukes.rd@gmail.com.



